Palazzo Del Sol
Historical Information

Buy a new Palazzo Del Sol luxury mid-rise condominium home at pre-construction prices with ALL upgrades included! Located near the prestigeous Gulf Harbour Golf and Country Club.
This luxury mid-rise condominium community offers a manned gate, a cluhouse with a wellness center and aerobics room, a resort pool and spa, a lap pool, a 1.5 mile walking trail, three lakes and other fabulous amenities. Buildings include private garages, elevators and maintenance free landscaping.
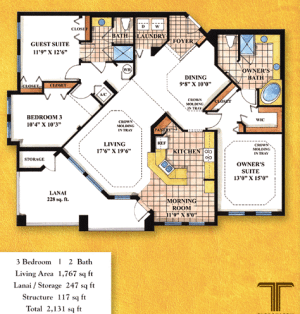 | 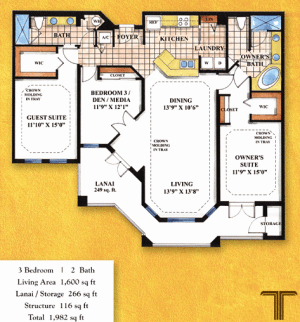 |
| 10 Foot Ceiling Heights On All Floors | All Closets With Wood Vented Shelving |
| Hurricane Code High-Impact Tinted Exterior Windows | Textured Wall Finishes On Interior Walls |
| Crown Moldings In Living Room And Master Bedroom | Smooth “Fog Finish” In Kitchen And Baths |
| 17″ X 17″ Or 18″ X 18″ Porcelain Tile Floors Per Plans | Insulated Entry Door With Deadbolt Lock |
| Six Panel Interior Passage Doors | Maintenance Free Landscape Care Through Condominium Association |
| Six Panel Colonial Bi-Fold Doors | Screened Lanai With Safety Rail On Upper Floors |
| 5″ Colonial Baseboard Throughout | Garage With All 2 & 3 Bedroom Units |
| Colonial Style Door Casings | Vented Reinforced Steel Garage Doors |
| Tinted Sliding Doors Per Plan | Electric Garage Door Openers With Two (2) Remotes |
| Corian Window Sills | Painted Garage Interior |
| MARBLE WINDOW SILLS | Full Size Washer And Dryer |
| Lever Style Interior Passage Door Hardware |
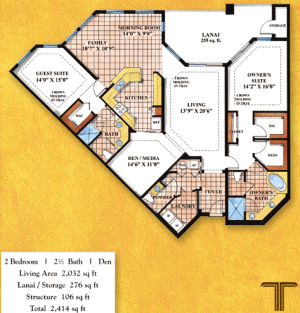
| Granite Counter Tops | |
| Panel Wood Cabinetry | |
| Stainless Steel Double Bowl Sink With Lever Pull Out Faucet And Sprayer | |
| Porcelain Tile Flooring | |
| Deluxe Lighting Fixtures Per Plan | |
| PANTRY CLOSET | |
| Pantry Closet | |
| Stainless Steel Appliance Package | |
| Side By Side Refrigerator With Ice/Water In Door | |
| Self Cleaning Electric Range With Glass Top | |
| Over The Range Microwave | |
| Multi Cycle Dishwasher |
| Granite Counter Tops In Bathrooms | |
| Porcelain Or Ceramic Tiled Shower In Master Bath With Glass Enclosure | |
| Make-Up Lighting In Baths | |
| Elongated Water Closets In All Baths | |
| Mirrored Medicine Cabinets Where Shown | |
| Porcelain Or Ceramic Wall Tile Shower Surround | |
| 36″ Elevated Vanity With Dual Sinks In Master Bath |
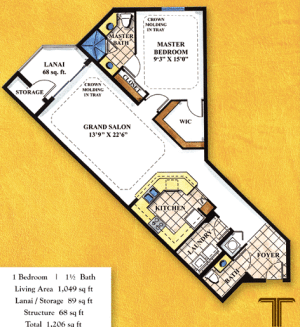
| 1.5 Mile Walking Trail | |
| Clubhouse With Pool & Spa | |
| Work Out Equipment | |
| Lap Pool | |
| Three Lakes | |
| Entry Gate House | |
| Two Gated Entries | |
| Three Gated Exits |
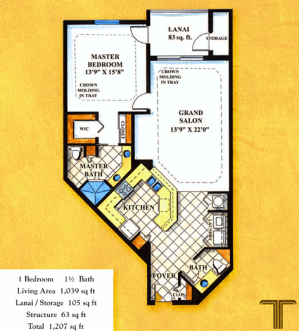
| Tile Mansurd Roof | |
| Two Elevators Per Building | |
| Reinforced Tunnel Form Concrete Construction | |
| Mediterranean Style Architecture | |
| Soil Pretreatment And Visqueen Vapor Barrier | |
| All Permits, Impact Fees And Utility Connections Included | |
| Hardwired Smoke Detectors | |
| Pre-Wired For Cable Tv Per Plan | |
| Pre-Wired For Telephones Per Plan | |
| Pre-Wired For Fans In Bedrooms, Living Room And Lanai | |
| Weather Proof Outlet On Lanai | |
| Ventilated Roof System | |
| Florida Wind Code Compliance |

