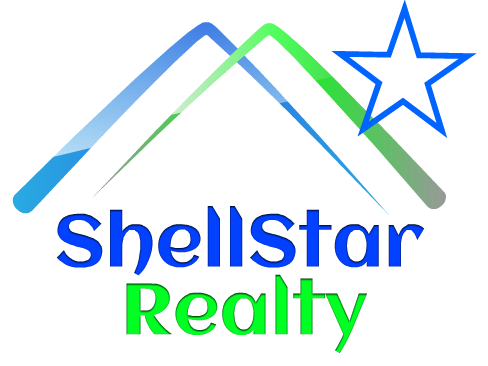Majestic Palms Additional Floor Plans
Search Up To Date Majestic Palms MLS Search
From: The Caledonia offers three bedrooms, two bathrooms, a screened lanai and spacious family area. Perfect for entertaining, the kitchen opens to the formal dining room and the family room. For added convenience, two elevators are provided in every building. |
| Denali From: The Denali floor plan offers a two bedroom, two bathroom design. This model features a covered lanai, spacious family room, and a private library. The Owner’s Suite features a large walk-in closet and elegant bath. For added convenience, two elevators are provided in every building. |
The Denali offers a two bedroom, two bathroom design. This model features a covered lanai, spacious family room, and a private library. The Owner’s Suite features a large walk-in closet and elegant bath. For added convenience, two elevators are provided in every building.

